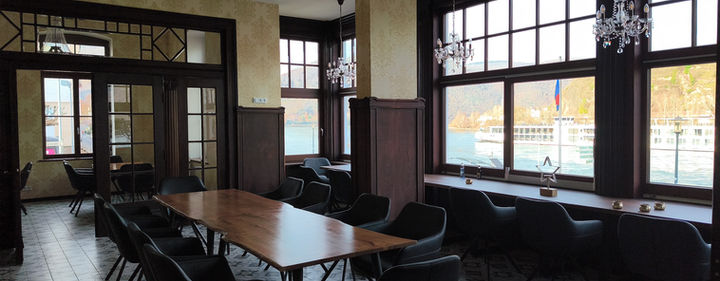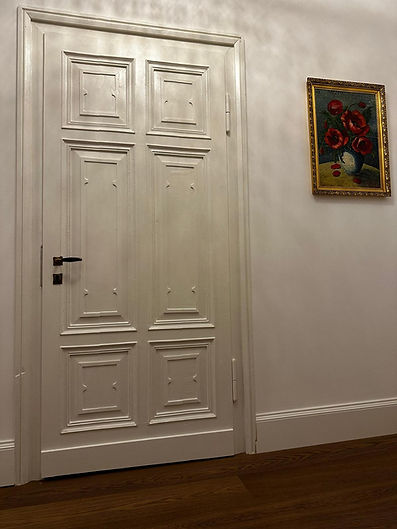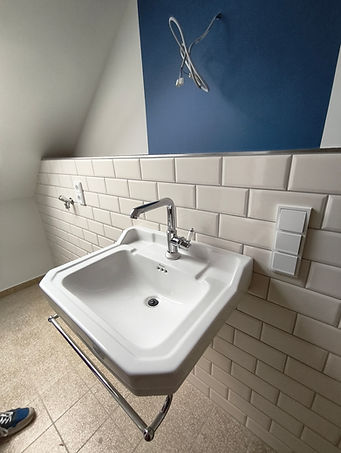Construction progress gallery
Here you will get an exclusive insight into the fascinating transformation of our historic hotel

January 2026
The renovation work is complete. We’ll be ready for the start of the season. The final details are still being finalized, but you can already get a first impression.









September 2025
The tiles on the ground floor have been laid. This is a big step in our project, and we are happy to have reached this milestone. We are looking forward to the next steps.






September 2025
The tiles on the ground floor have been laid. This is a big step in our project, and we are happy to have reached this milestone. We are looking forward to the next steps.


The tiles on the ground floor have been laid. This is a big step in our project, and we are happy to have reached this milestone. We are looking forward to the next steps.
The tiles on the ground floor have been laid. This is a big step in our project, and we are happy to have reached this milestone. We are looking forward to the next steps.


August 2025

The tiles on the ground floor have been laid. This is a big step in our project, and we are happy to have reached this milestone. We are looking forward to the next steps.
The apartment on the first floor is almost finished. The interior furnishings are already prepared and waiting to be used. We are confident that it will be ready for occupancy soon.


The progress in the attic floor is clearly visible. The kitchens are installed, and we get a first impression of the room design. It’s fascinating to observe how the space develops and becomes an inviting ambiance.
June 2025
The finish line is approaching. Everything is taking shape.
The parquet floors have been laid, the bathrooms tiled, new doors installed, and the stairwell is getting its finishing touches. The paneling has been reinstalled on the ground floor. The next few weeks will bring color. The tiled floor on the ground floor will be laid, the elevator installed, and the lights mounted.








December 2024
The interior work is complete. All walls are plastered, now it's time to get down to business.
The underfloor heating on the ground floor and in the attic has been installed. The first historic door frames have been reinstalled, air conditioning units have been installed in all apartments. The painting work has started.
We are approaching the finish line.




Work on the interior has been underway since mid-September.
Chairs, tables, reception, buffet, etc. were selected and color coordinated. Beds and kitchens for the apartments were ordered and were individually adapted to the ambience.
The order for the lighting concept has been finalized. The ceiling lighting will envelop the overall appearance of the high rooms in a special light and give the staircase its charm.
June 2024
The interior work is slowly starting to move forward.
By the end of June, the basic installations (electricity, heating and plumbing) were completed. The drywall construction is also well advanced, so that the layout of the apartments can only be seen on paper.





Each attic apartment will have a daylight bathroom with a floor-level shower, nostalgic washbasins and matching fittings.






Completion of shell construction in the inner courtyard


Storage space is important.
For this reason, a new building was constructed in the inner courtyard, which houses the waste disposal concept in the basement, while the upper floor will be used for storage purposes.
December 2023
Facade, windows, roof and escape routes are finished


After 5 months of hidden work, the facades are now appearing again.
The new windows based on historical models give the whole thing a special touch.



The work on and on the roof has been completed.
A new slate roof, additional roof windows and an escape route structure have been completed.

Start of interior work
There is also a lot of work going on inside, from the ground floor to the roof structure.

What will the ground floor look like with these tiles when finished?




June 2023 to December 2023
Renovation of the attic


The conversion and construction of the entire roof structure was a long and complex undertaking. The ravages of time had gnawed away in many places.
In order to meet future requirements, the beam construction was doubled, new roof windows with external blinds and a smoke exhaust were installed.
The result is impressive: an old, dark roof structure was transformed into a light-flooded upper floor with a view.


The ravages of time
140 years of contemporary history leave their mark.
Thanks to the company Holzbau Wagner GmbH, all damage was localized, repaired professionally and in accordance with the monument.








Stability for the next 100 years
In order to reduce the swinging of the wooden ceilings and to be able to absorb additional loads, steel beams had to be installed. Wood was used wherever possible.

